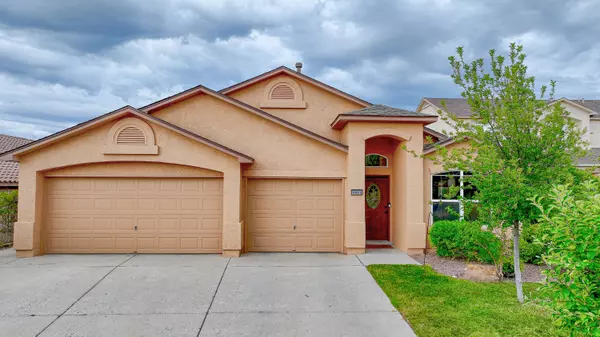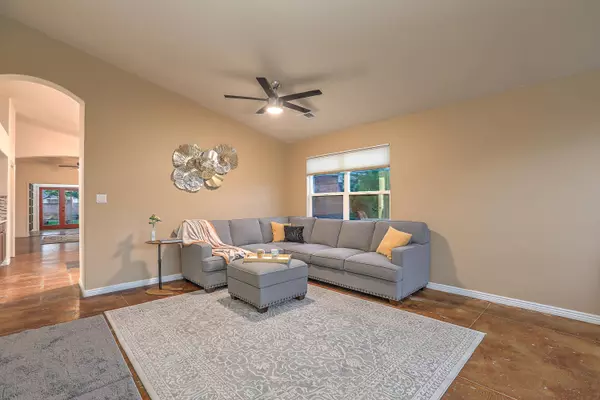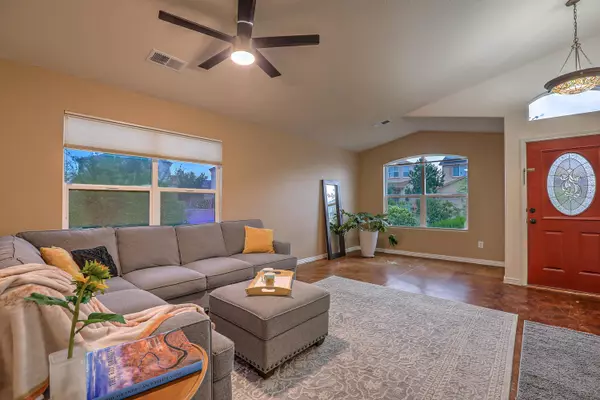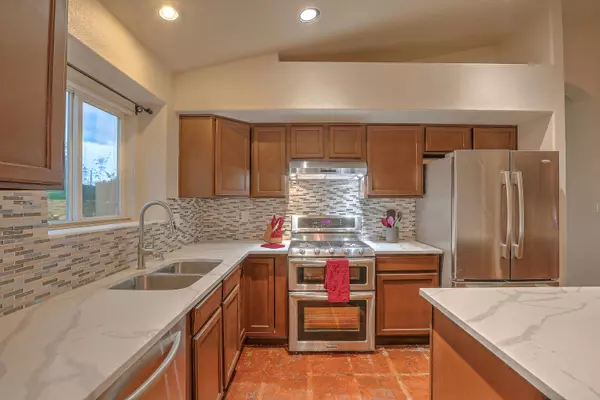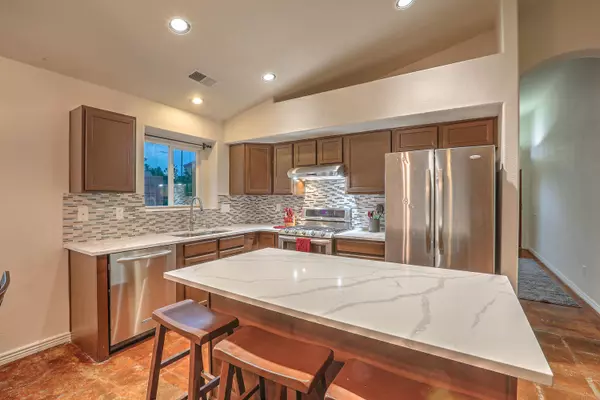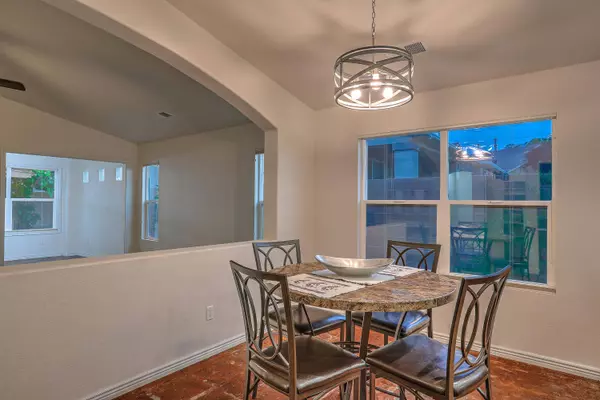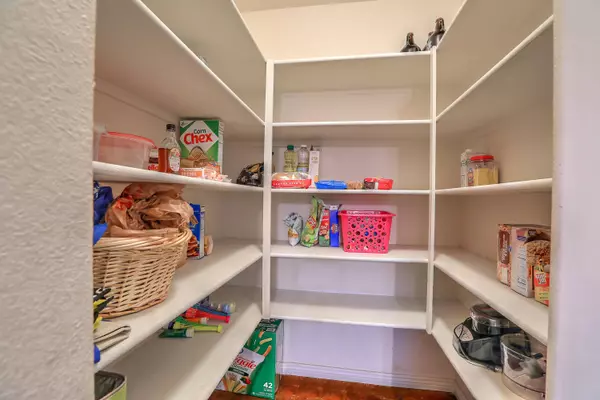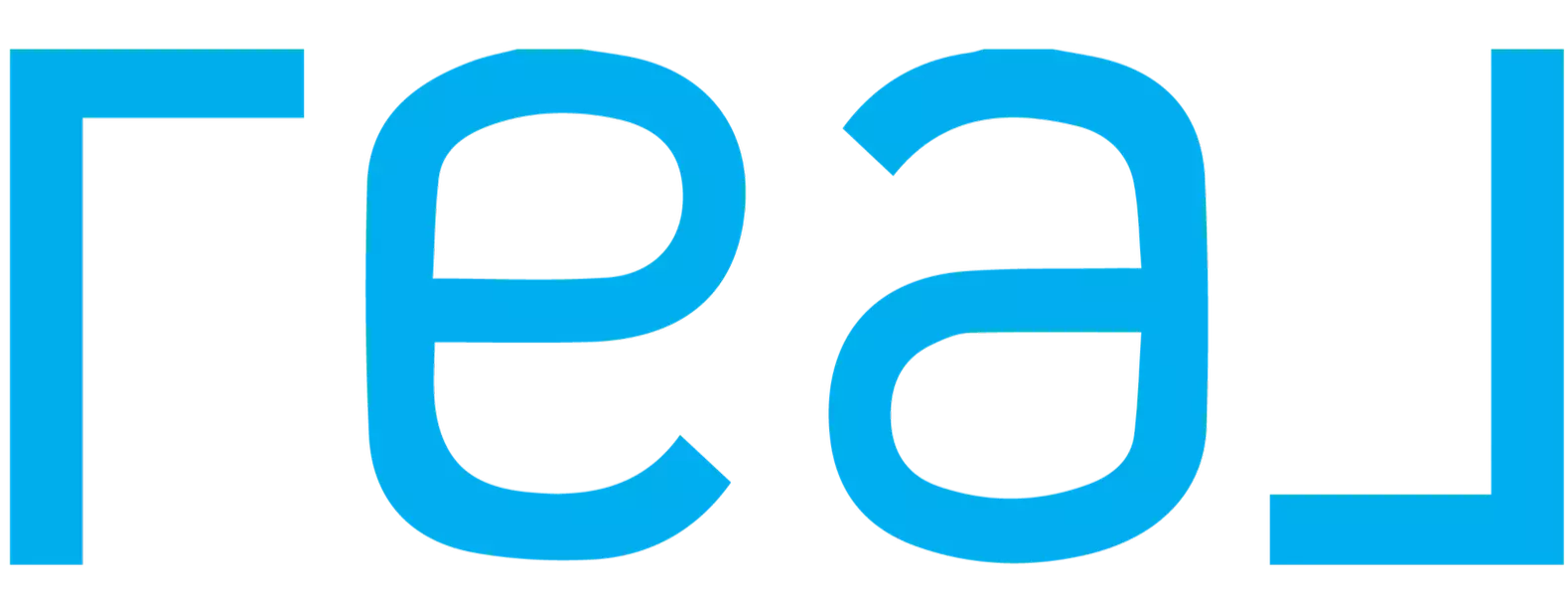
GALLERY
PROPERTY DETAIL
Key Details
Sold Price $400,000
Property Type Single Family Home
Sub Type Detached
Listing Status Sold
Purchase Type For Sale
Square Footage 2, 304 sqft
Price per Sqft $173
MLS Listing ID 1066436
Sold Date 09/05/24
Style Ranch
Bedrooms 4
Full Baths 2
Construction Status Resale
HOA Fees $26/mo
HOA Y/N Yes
Year Built 2004
Annual Tax Amount $4,480
Lot Size 7,840 Sqft
Acres 0.18
Lot Dimensions Public Records
Property Sub-Type Detached
Location
State NM
County Bernalillo
Area 120 - Paradise West
Building
Lot Description Cul- De- Sac, Lawn, Landscaped, Sprinklers Automatic, Trees
Faces North
Story 1
Entry Level One
Sewer Public Sewer
Water Public
Architectural Style Ranch
Level or Stories One
New Construction No
Construction Status Resale
Interior
Interior Features Bookcases, Ceiling Fan(s), Dual Sinks, Garden Tub/ Roman Tub, Kitchen Island, Multiple Living Areas, Main Level Primary, Pantry, Separate Shower, Water Closet(s), Walk- In Closet(s)
Heating Central, Forced Air, Natural Gas
Cooling Refrigerated
Flooring Carpet Free, Concrete, Tile
Fireplaces Number 1
Fireplaces Type Gas Log
Fireplace Yes
Appliance Double Oven, Dryer, Dishwasher, Free-Standing Gas Range, Refrigerator, Self Cleaning Oven, Washer
Laundry Electric Dryer Hookup
Exterior
Exterior Feature Private Yard, Sprinkler/ Irrigation
Parking Features Attached, Finished Garage, Garage, Garage Door Opener
Garage Spaces 3.0
Garage Description 3.0
Fence Wall
Pool Community
Utilities Available Electricity Connected, Natural Gas Connected, Sewer Connected, Water Connected
Water Access Desc Public
Roof Type Composition, Pitched, Shingle
Porch Covered, Patio
Private Pool No
Schools
Elementary Schools Sunset View
Middle Schools James Monroe
High Schools Cibola
Others
HOA Fee Include Common Areas,Pool(s)
Tax ID 101006503537221751
Acceptable Financing Cash, Conventional, FHA, VA Loan
Green/Energy Cert None
Listing Terms Cash, Conventional, FHA, VA Loan
Financing FHA
CONTACT


