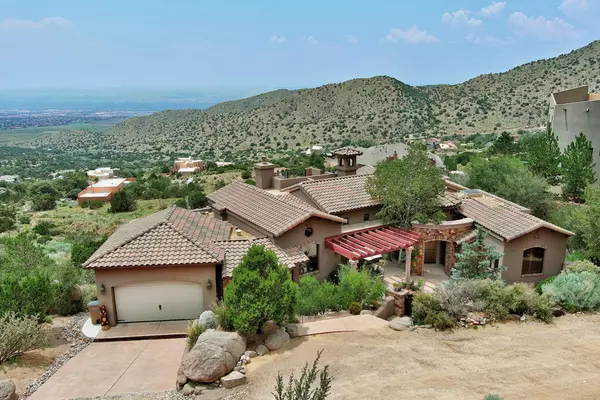4 Beds
3 Baths
4,212 SqFt
4 Beds
3 Baths
4,212 SqFt
Key Details
Property Type Single Family Home
Sub Type Detached
Listing Status Pending
Purchase Type For Sale
Square Footage 4,212 sqft
Price per Sqft $314
Subdivision Tierra Monte
MLS Listing ID 1067815
Style Spanish/Mediterranean
Bedrooms 4
Full Baths 2
Three Quarter Bath 1
Construction Status Resale
HOA Y/N No
Year Built 2009
Annual Tax Amount $11,069
Lot Size 0.880 Acres
Acres 0.88
Lot Dimensions Public Records
Property Description
Location
State NM
County Bernalillo
Area 10 - Sandia Heights
Interior
Interior Features Breakfast Bar, Bookcases, Breakfast Area, Ceiling Fan(s), Cathedral Ceiling(s), Separate/ Formal Dining Room, Dual Sinks, Entrance Foyer, Great Room, Home Office, Jetted Tub, Kitchen Island, Multiple Living Areas, Main Level Primary, Pantry, Smart Camera(s)/ Recording, Utility Room, Water Closet(s), Walk- In Closet(s)
Heating Baseboard, Central, Forced Air, Multiple Heating Units
Cooling Multi Units, Refrigerated
Flooring Carpet, Tile, Wood
Fireplaces Number 3
Fireplaces Type Custom, Gas Log, Wood Burning, Outside
Fireplace Yes
Appliance Cooktop, Double Oven, Dishwasher, Disposal, Instant Hot Water, Microwave, Refrigerator, Range Hood
Laundry Washer Hookup, Dryer Hookup, Electric Dryer Hookup
Exterior
Exterior Feature Balcony, Courtyard, Privacy Wall, Smart Camera(s)/ Recording, Propane Tank - Owned
Parking Features Garage, Storage, Workshop in Garage
Garage Spaces 2.0
Garage Description 2.0
Utilities Available Electricity Connected, Propane, Water Connected
View Y/N Yes
Water Access Desc Private,Well
Roof Type Pitched, Tile
Accessibility None
Porch Balcony, Covered, Open, Patio
Private Pool No
Building
Lot Description Landscaped, Steep Slope, Trees, Views
Faces East
Story 2
Entry Level Two
Sewer Septic Tank
Water Private, Well
Architectural Style Spanish/Mediterranean
Level or Stories Two
New Construction No
Construction Status Resale
Schools
Elementary Schools Double Eagle
Middle Schools Desert Ridge
High Schools La Cueva
Others
Tax ID 102306645223240125
Security Features Security System,Smoke Detector(s)
Acceptable Financing Cash, Conventional, VA Loan
Green/Energy Cert None
Listing Terms Cash, Conventional, VA Loan
"My job is to find and attract mastery-based agents to the office, protect the culture, and make sure everyone is happy! "







