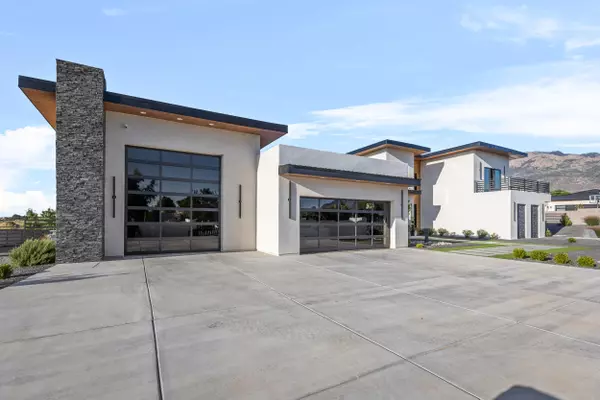5 Beds
5 Baths
5,667 SqFt
5 Beds
5 Baths
5,667 SqFt
Key Details
Property Type Single Family Home
Sub Type Detached
Listing Status Pending
Purchase Type For Sale
Square Footage 5,667 sqft
Price per Sqft $582
MLS Listing ID 1070836
Style A-Frame,Contemporary
Bedrooms 5
Full Baths 4
Half Baths 1
Construction Status Resale
HOA Y/N No
Year Built 2022
Annual Tax Amount $11,491
Lot Size 0.880 Acres
Acres 0.88
Lot Dimensions Survey
Property Description
Location
State NM
County Bernalillo
Area 20 - North Abq Acres
Rooms
Other Rooms Outdoor Kitchen
Interior
Interior Features Wet Bar, Bathtub, Ceiling Fan(s), Dressing Area, Separate/ Formal Dining Room, Dual Sinks, Entrance Foyer, Great Room, Garden Tub/ Roman Tub, High Ceilings, High Speed Internet, Home Office, Hot Tub/ Spa, Kitchen Island, Loft, Multiple Living Areas, Main Level Primary, Multiple Primary Suites, Pantry, Smart Camera(s)/ Recording, Skylights
Heating Central, Forced Air, Multiple Heating Units, Natural Gas
Cooling Multi Units, Refrigerated
Flooring Tile
Fireplaces Number 3
Fireplaces Type Blower Fan, Custom
Fireplace Yes
Appliance Built-In Gas Oven, Built-In Gas Range, Double Oven, Dryer, Dishwasher, Disposal, Microwave, Refrigerator, Range Hood, Water Softener Owned, Self Cleaning Oven, Wine Cooler, Washer
Laundry Washer Hookup, Electric Dryer Hookup, Gas Dryer Hookup
Exterior
Exterior Feature Fence, Fire Pit, Hot Tub/ Spa, Outdoor Grill, Privacy Wall, Private Yard, Smart Camera(s)/ Recording, Water Feature, Sprinkler/ Irrigation
Parking Features Attached, Garage, Oversized, R V Garage, Storage
Garage Spaces 5.0
Garage Description 5.0
Fence Gate, Wall, Wrought Iron
Pool Gunite, Heated, In Ground, Pool Cover
Utilities Available Electricity Connected, Natural Gas Connected, Sewer Connected, Water Connected
View Y/N Yes
Water Access Desc Shared Well
Roof Type Flat
Accessibility Wheelchair Access
Porch Covered, Patio
Private Pool Yes
Building
Lot Description Lawn, Landscaped, Planned Unit Development, Sprinkler System, Trees, Views
Faces South
Story 2
Entry Level Two
Sewer Septic Tank
Water Shared Well
Architectural Style A-Frame, Contemporary
Level or Stories Two
Additional Building Outdoor Kitchen
New Construction No
Construction Status Resale
Schools
Elementary Schools Double Eagle
Middle Schools Desert Ridge
High Schools La Cueva
Others
Tax ID 102106423828020115
Security Features Security System,Security Gate,Smoke Detector(s)
Acceptable Financing Cash, Conventional, VA Loan
Green/Energy Cert None
Listing Terms Cash, Conventional, VA Loan
"My job is to find and attract mastery-based agents to the office, protect the culture, and make sure everyone is happy! "







