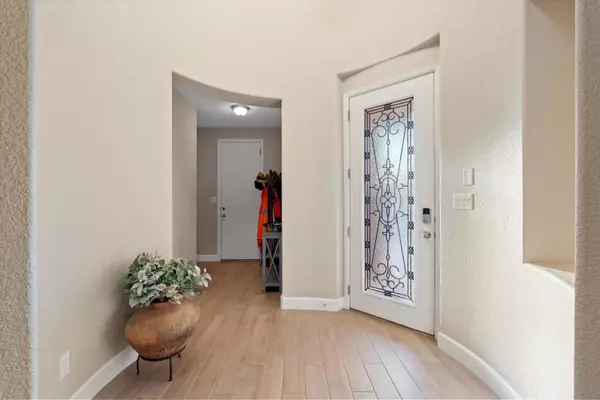GET MORE INFORMATION
Bought with Keller Williams Realty
$ 560,000
$ 560,000
4 Beds
3 Baths
2,809 SqFt
$ 560,000
$ 560,000
4 Beds
3 Baths
2,809 SqFt
Key Details
Sold Price $560,000
Property Type Single Family Home
Sub Type Detached
Listing Status Sold
Purchase Type For Sale
Square Footage 2,809 sqft
Price per Sqft $199
Subdivision The Peaks At Mariposa
MLS Listing ID 1074056
Sold Date 12/18/24
Bedrooms 4
Full Baths 2
Half Baths 1
Construction Status Resale
HOA Fees $172/qua
HOA Y/N Yes
Year Built 2018
Lot Size 0.320 Acres
Acres 0.32
Lot Dimensions Public Records
Property Description
Location
State NM
County Sandoval
Area 160 - Rio Rancho North
Interior
Interior Features Breakfast Bar, Breakfast Area, Ceiling Fan(s), Separate/ Formal Dining Room, Dual Sinks, Entrance Foyer, Great Room, Garden Tub/ Roman Tub, High Speed Internet, Kitchen Island, Main Level Primary, Pantry, Separate Shower, Water Closet(s), Walk- In Closet(s)
Heating Central, Forced Air, Multiple Heating Units
Cooling Refrigerated
Flooring Carpet, Tile
Fireplaces Number 1
Fireplaces Type Gas Log
Fireplace Yes
Appliance Built-In Gas Oven, Built-In Gas Range, Cooktop, Dryer, Dishwasher, Disposal, Microwave, Refrigerator, Range Hood, Water Softener Owned, Washer
Laundry Electric Dryer Hookup
Exterior
Exterior Feature Private Yard, Sprinkler/ Irrigation
Parking Features Attached, Garage, Garage Door Opener
Garage Spaces 3.0
Garage Description 3.0
Fence Wall
Pool Community
Community Features Gated
Utilities Available Cable Available, Electricity Connected, Natural Gas Connected, Sewer Connected, Underground Utilities, Water Connected
Water Access Desc Public
Roof Type Tar/ Gravel, Tile
Porch Covered, Patio
Private Pool No
Building
Lot Description Landscaped, Planned Unit Development, Sprinklers Automatic
Faces West
Story 1
Entry Level One
Sewer Public Sewer
Water Public
Level or Stories One
New Construction No
Construction Status Resale
Schools
Elementary Schools Vista Grande
Middle Schools Mountain View
High Schools V. Sue Cleveland
Others
HOA Fee Include Clubhouse,Common Areas,Pool(s)
Tax ID 1-011-076-264-068
Acceptable Financing Cash, Conventional, FHA, VA Loan
Green/Energy Cert None
Listing Terms Cash, Conventional, FHA, VA Loan
Financing Conventional
"My job is to find and attract mastery-based agents to the office, protect the culture, and make sure everyone is happy! "







