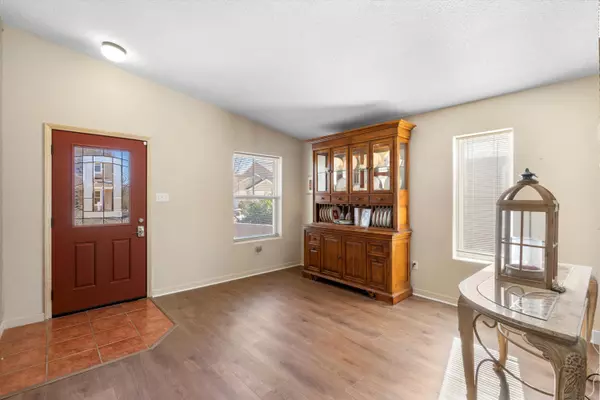3 Beds
2 Baths
1,583 SqFt
3 Beds
2 Baths
1,583 SqFt
Key Details
Property Type Single Family Home
Sub Type Detached
Listing Status Active
Purchase Type For Sale
Square Footage 1,583 sqft
Price per Sqft $224
MLS Listing ID 1074212
Style A-Frame
Bedrooms 3
Full Baths 2
Construction Status Resale
HOA Y/N No
Year Built 2004
Annual Tax Amount $4,166
Lot Size 6,098 Sqft
Acres 0.14
Lot Dimensions Public Records
Property Description
Location
State NM
County Bernalillo
Area 120 - Paradise West
Interior
Interior Features Attic, Breakfast Bar, Ceiling Fan(s), Dual Sinks, Family/ Dining Room, Garden Tub/ Roman Tub, High Ceilings, Living/ Dining Room, Multiple Living Areas, Main Level Primary, Pantry, Walk- In Closet(s)
Heating Combination, Central, Forced Air
Cooling Refrigerated
Flooring Carpet, Tile, Vinyl
Fireplace No
Appliance Dishwasher, Free-Standing Gas Range, Disposal, Microwave, Refrigerator
Laundry Washer Hookup, Electric Dryer Hookup, Gas Dryer Hookup
Exterior
Exterior Feature Fence, Privacy Wall, Private Yard, Water Feature
Parking Features Attached, Garage, Garage Door Opener
Garage Spaces 2.0
Garage Description 2.0
Fence Back Yard
Utilities Available Cable Available, Electricity Connected, Natural Gas Connected, Phone Available, Sewer Connected, Underground Utilities, Water Connected
Water Access Desc Public
Roof Type Pitched, Shingle
Accessibility None
Porch Covered, Patio
Private Pool No
Building
Lot Description Planned Unit Development
Faces East
Story 1
Entry Level One
Sewer Aerobic Septic
Water Public
Architectural Style A-Frame
Level or Stories One
New Construction No
Construction Status Resale
Schools
Elementary Schools Sunset View
Middle Schools Tony Hillerman
High Schools Cibola
Others
Tax ID 101006619418130429
Security Features Smoke Detector(s)
Acceptable Financing Cash, Conventional, FHA, VA Loan
Green/Energy Cert None
Listing Terms Cash, Conventional, FHA, VA Loan
"My job is to find and attract mastery-based agents to the office, protect the culture, and make sure everyone is happy! "







