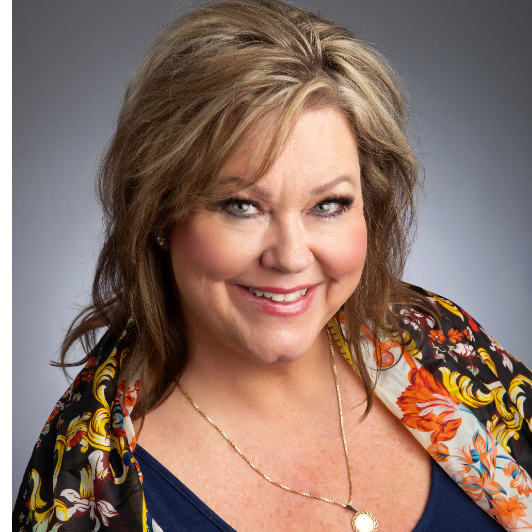
4 Beds
2 Baths
1,825 SqFt
4 Beds
2 Baths
1,825 SqFt
Key Details
Property Type Single Family Home
Sub Type Detached
Listing Status Active
Purchase Type For Sale
Square Footage 1,825 sqft
Price per Sqft $186
MLS Listing ID 1091819
Style Ranch
Bedrooms 4
Full Baths 1
Three Quarter Bath 1
Construction Status Resale
HOA Y/N No
Year Built 1970
Annual Tax Amount $1,873
Lot Size 0.280 Acres
Acres 0.28
Lot Dimensions Public Records
Property Sub-Type Detached
Property Description
Location
State NM
County Bernalillo
Area 91 - Valley Farms
Rooms
Other Rooms Shed(s)
Interior
Interior Features Ceiling Fan(s), Great Room, Country Kitchen, Main Level Primary, Pantry
Heating Central, Forced Air, Natural Gas
Cooling Refrigerated
Flooring Carpet, Vinyl
Fireplace No
Appliance Dishwasher, Free-Standing Gas Range, Refrigerator
Laundry Washer Hookup, Dryer Hookup, Electric Dryer Hookup
Exterior
Exterior Feature Courtyard, Fence, Private Yard
Parking Features Attached, Garage
Garage Spaces 1.0
Garage Description 1.0
Fence Back Yard, Front Yard
Utilities Available Cable Connected, Electricity Connected, Natural Gas Connected, Sewer Connected, Water Connected
Water Access Desc Public
Roof Type Pitched
Private Pool No
Building
Lot Description Corner Lot, Landscaped
Faces West
Story 1
Entry Level One
Sewer Public Sewer
Water Public
Architectural Style Ranch
Level or Stories One
Additional Building Shed(s)
New Construction No
Construction Status Resale
Schools
Elementary Schools Navajo (Y)
Middle Schools Harrison
High Schools Rio Grande
Others
Tax ID 101005246338210419
Acceptable Financing Cash, Conventional, FHA, VA Loan
Green/Energy Cert None
Listing Terms Cash, Conventional, FHA, VA Loan
Virtual Tour https://my.matterport.com/show/?m=F3XQeXvFDZy&brand=0

"My job is to find and attract mastery-based agents to the office, protect the culture, and make sure everyone is happy! "







