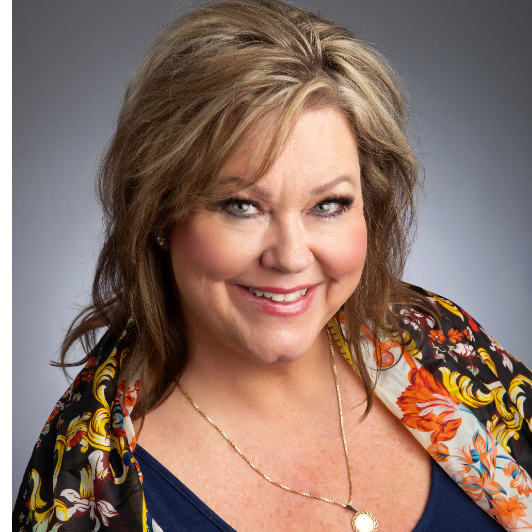
4 Beds
4 Baths
3,428 SqFt
4 Beds
4 Baths
3,428 SqFt
Open House
Sun Oct 26, 1:00pm - 3:00pm
Sat Nov 01, 12:00pm - 3:00pm
Key Details
Property Type Single Family Home
Sub Type Detached
Listing Status Active
Purchase Type For Sale
Square Footage 3,428 sqft
Price per Sqft $269
MLS Listing ID 1093451
Style Custom,Pueblo
Bedrooms 4
Full Baths 2
Half Baths 1
Three Quarter Bath 1
Construction Status Resale
HOA Fees $15/mo
HOA Y/N Yes
Year Built 1985
Annual Tax Amount $5,903
Lot Size 1.100 Acres
Acres 1.1
Lot Dimensions Public Records
Property Sub-Type Detached
Property Description
Location
State NM
County Bernalillo
Area 10 - Sandia Heights
Rooms
Other Rooms Pergola
Interior
Interior Features Bathtub, Ceiling Fan(s), Cathedral Ceiling(s), Dual Sinks, Pantry, Smart Camera(s)/ Recording, Skylights, Soaking Tub, Separate Shower
Heating Central, Forced Air, Multiple Heating Units
Cooling Refrigerated
Flooring Carpet, Tile, Wood
Fireplaces Number 1
Fireplaces Type Custom, Wood Burning
Fireplace Yes
Appliance Built-In Electric Range, Dryer, Dishwasher, Disposal, Microwave, Refrigerator, Washer
Laundry Gas Dryer Hookup, Washer Hookup, Dryer Hookup, Electric Dryer Hookup
Exterior
Exterior Feature Courtyard, Fence, Private Yard, Water Feature, Sprinkler/ Irrigation
Parking Features Attached, Door- Multi, Garage, Two Car Garage, Workshop in Garage
Garage Spaces 3.0
Garage Description 3.0
Fence Back Yard, Wall
Utilities Available Cable Available, Electricity Connected, Natural Gas Connected, Sewer Connected, Underground Utilities, Water Connected
View Y/N Yes
Water Access Desc Community/Coop
Roof Type Tar/ Gravel
Accessibility None
Private Pool No
Building
Lot Description Landscaped, Sprinklers Automatic, Trees, Views
Faces North
Story 2
Entry Level Two
Foundation Slab
Sewer Septic Tank
Water Community/ Coop
Architectural Style Custom, Pueblo
Level or Stories Two
Additional Building Pergola
New Construction No
Construction Status Resale
Schools
Elementary Schools Double Eagle
Middle Schools Desert Ridge
High Schools La Cueva
Others
HOA Fee Include Security
Tax ID 102306423100840620
Security Features Smoke Detector(s)
Acceptable Financing Cash, Conventional, FHA, VA Loan
Green/Energy Cert None
Listing Terms Cash, Conventional, FHA, VA Loan
Virtual Tour https://my.matterport.com/show/?m=GDHocEgBQ9L

"My job is to find and attract mastery-based agents to the office, protect the culture, and make sure everyone is happy! "







