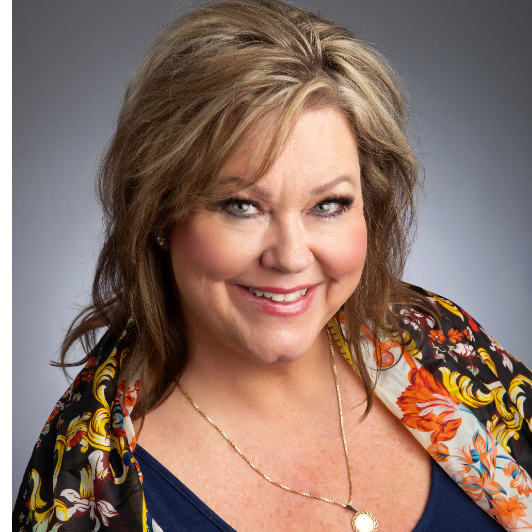
3 Beds
2 Baths
1,843 SqFt
3 Beds
2 Baths
1,843 SqFt
Key Details
Property Type Single Family Home
Sub Type Detached
Listing Status Active
Purchase Type For Sale
Square Footage 1,843 sqft
Price per Sqft $233
Subdivision Kenneth L Snelgroves Subd
MLS Listing ID 1093482
Style Ranch
Bedrooms 3
Full Baths 1
Three Quarter Bath 1
Construction Status Resale
HOA Y/N No
Year Built 1956
Annual Tax Amount $4,163
Lot Size 10,454 Sqft
Acres 0.24
Lot Dimensions Public Records
Property Sub-Type Detached
Property Description
Location
State NM
County Bernalillo
Area 70 - Fairgrounds
Interior
Interior Features Breakfast Area, Ceiling Fan(s), Separate/ Formal Dining Room, Main Level Primary, Pantry, Shower Only, Separate Shower
Heating Central, Forced Air
Cooling Refrigerated
Flooring Carpet Free, Tile, Wood
Fireplaces Number 2
Fireplaces Type Custom, Wood Burning, Wood Burning Stove
Fireplace Yes
Appliance Dishwasher, Free-Standing Electric Range, Refrigerator, Range Hood
Laundry Washer Hookup, Dryer Hookup, Electric Dryer Hookup
Exterior
Exterior Feature Fence, Sprinkler/ Irrigation
Parking Features Detached, Garage, Oversized, Storage
Garage Spaces 2.0
Garage Description 2.0
Fence Back Yard
Utilities Available Electricity Connected, Natural Gas Connected, Sewer Connected, Water Connected
Water Access Desc Public
Roof Type Shingle
Porch Covered, Patio
Private Pool No
Building
Lot Description Landscaped, Planned Unit Development, Trees
Faces East
Story 1
Entry Level One
Sewer Public Sewer
Water Public
Architectural Style Ranch
Level or Stories One
New Construction No
Construction Status Resale
Schools
Elementary Schools Mark Twain (Y)
Middle Schools Hayes
High Schools Highland
Others
Tax ID 1-018-058-154-162-3-25-04
Acceptable Financing Cash, Conventional, FHA, VA Loan
Green/Energy Cert None
Listing Terms Cash, Conventional, FHA, VA Loan

"My job is to find and attract mastery-based agents to the office, protect the culture, and make sure everyone is happy! "







