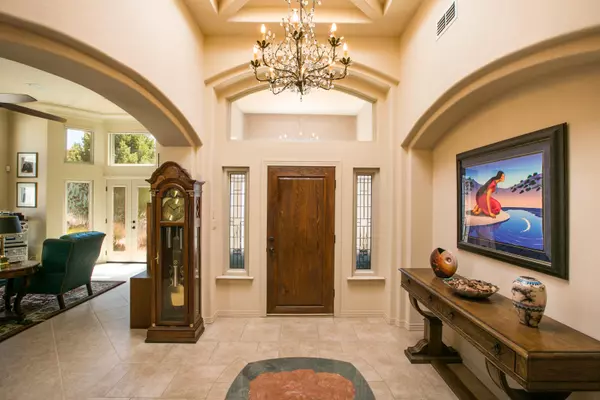Bought with Keller Williams Realty
$660,000
$675,000
2.2%For more information regarding the value of a property, please contact us for a free consultation.
3 Beds
3 Baths
3,450 SqFt
SOLD DATE : 09/05/2019
Key Details
Sold Price $660,000
Property Type Single Family Home
Sub Type Detached
Listing Status Sold
Purchase Type For Sale
Square Footage 3,450 sqft
Price per Sqft $191
Subdivision Sunset Rdg/High Desert
MLS Listing ID 947425
Sold Date 09/05/19
Style Custom
Bedrooms 3
Full Baths 2
Half Baths 1
Construction Status Resale
HOA Fees $720/mo
HOA Y/N Yes
Year Built 1999
Annual Tax Amount $8,106
Lot Size 10,018 Sqft
Acres 0.23
Lot Dimensions Public Records
Property Description
Exquisite High Desert Custom! Flowing floorplan w/ luxurious design details will impress the most discerning buyer. Raised ceilings, clerestory windows & skylights offer plenty of natural light. Grand foyer is graced w/elegant chandelier opening to Formal dining & living room w/access to front courtyard. Chef's kitchen features gorgeous granite cntrs; eat at island; SS appliances; & ample pantry; all opening to family room w/ builtins, cozy fireplace, & lots of windows w/views. French doors seamlessly connect the Library to addl living spaces. True master retreat w/spa like en suite appointed w/Freestanding soaking tub, sep shower, dbl vanity. Private backyard includes covered patio & hot tub, & separate open patio for sunrise/sunset viewing of Sandia Mtns. See incl seller upgrade sheet.
Location
State NM
County Bernalillo
Area 31 - Foothills North
Interior
Interior Features Breakfast Bar, Bookcases, Bathtub, Ceiling Fan(s), Cove Ceiling, Separate/ Formal Dining Room, Dual Sinks, Entrance Foyer, High Ceilings, Kitchen Island, Multiple Living Areas, Main Level Master, Pantry, Skylights, Soaking Tub, Separate Shower, Water Closet(s), Walk- In Closet(s)
Heating Radiant
Cooling Central Air, Refrigerated, 2 Units
Flooring Tile
Fireplaces Number 3
Fireplaces Type Gas Log
Fireplace Yes
Appliance Cooktop, Double Oven, Dryer, Disposal, Microwave, Refrigerator, Washer
Laundry Washer Hookup, Dryer Hookup, Electric Dryer Hookup
Exterior
Exterior Feature Hot Tub/ Spa, Private Yard
Parking Features Attached, Garage, Garage Door Opener
Garage Spaces 3.0
Garage Description 3.0
Fence Wall
Utilities Available Electricity Connected
View Y/N Yes
Water Access Desc Public
Roof Type Pitched
Accessibility None
Porch Covered, Open, Patio
Private Pool No
Building
Lot Description Cul- De- Sac, Views
Faces South
Story 1
Entry Level One
Sewer Public Sewer
Water Public
Architectural Style Custom
Level or Stories One
New Construction No
Construction Status Resale
Schools
Elementary Schools Georgia O Keeffe
Middle Schools Eisenhower
High Schools Eldorado
Others
HOA Fee Include Common Areas
Tax ID 102306217341220621
Acceptable Financing Cash, Conventional, FHA, VA Loan
Listing Terms Cash, Conventional, FHA, VA Loan
Financing Conventional
Read Less Info
Want to know what your home might be worth? Contact us for a FREE valuation!

Our team is ready to help you sell your home for the highest possible price ASAP
"My job is to find and attract mastery-based agents to the office, protect the culture, and make sure everyone is happy! "







