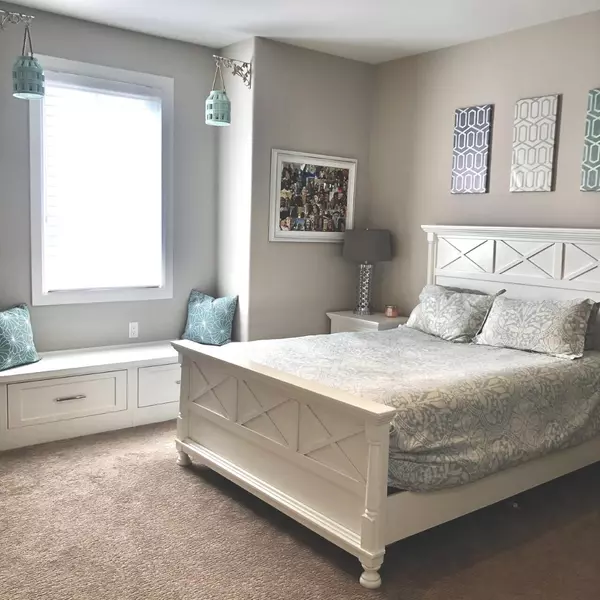Bought with Keller Williams Realty
$1,075,000
$1,050,000
2.4%For more information regarding the value of a property, please contact us for a free consultation.
5 Beds
4 Baths
4,084 SqFt
SOLD DATE : 06/18/2021
Key Details
Sold Price $1,075,000
Property Type Single Family Home
Sub Type Detached
Listing Status Sold
Purchase Type For Sale
Square Footage 4,084 sqft
Price per Sqft $263
Subdivision La Cueva Estates
MLS Listing ID 991196
Sold Date 06/18/21
Style Craftsman
Bedrooms 5
Full Baths 3
Half Baths 1
Construction Status Resale
HOA Y/N No
Year Built 2015
Annual Tax Amount $15,683
Lot Size 0.290 Acres
Acres 0.29
Lot Dimensions Appraiser
Property Description
This beautiful custom craftsman home built by Mayhew Homes is breathtaking inside and out. It's loaded with high end cabinetry and quartz countertops throughout. From the farm sink to the large eat-in Island, the Kitchen is a dream. Hardwood floors, designer carpeting in bedrooms and modern tile in all bathrooms. This home offers five bedrooms plus a study, 3.5 bathrooms, great room and a loft. Meticulous white woodwork throughout, including crown molding, wainscoting and oversized 10'' baseboard. Tons of storage from closets to windows seats with drawers in the bedrooms. Even the dogs have their own room with access to the outside! Outback is made for entertaining. From the large back patio to the custom outdoor kitchen with matching built-in firepit, your guests will be in awe.
Location
State NM
County Bernalillo
Area 21 - Abq Acres West
Rooms
Other Rooms Outdoor Kitchen, Storage
Interior
Interior Features Ceiling Fan(s), Separate/ Formal Dining Room, Dual Sinks, Entrance Foyer, Great Room, Garden Tub/ Roman Tub, High Ceilings, High Speed Internet, Home Office, Jack and Jill Bath, Jetted Tub, Kitchen Island, Loft, Living/ Dining Room, Multiple Living Areas, Pantry, Shower Only, Skylights, Soaking Tub, Separate Shower, Cable T V
Heating Central, Forced Air, Multiple Heating Units
Cooling Central Air, Refrigerated, 2 Units
Flooring Carpet, Tile, Wood
Fireplaces Number 1
Fireplaces Type Gas Log
Fireplace Yes
Appliance Convection Oven, Cooktop, Down Draft, Double Oven, Dryer, Dishwasher, ENERGY STAR Qualified Appliances, Disposal, Indoor Grill, Microwave, Range, Refrigerator, Water Softener Owned, Washer
Laundry Washer Hookup, Electric Dryer Hookup, Gas Dryer Hookup
Exterior
Exterior Feature Balcony, Deck, Fence, Fire Pit, Outdoor Grill, Privacy Wall, Private Yard, Sprinkler/ Irrigation
Garage Attached, Door- Multi, Finished Garage, Garage, Two Car Garage, Garage Door Opener, Oversized, Storage, Workshop in Garage
Garage Spaces 3.5
Garage Description 3.5
Fence Back Yard, Wall
Utilities Available Electricity Connected, Sewer Not Available
View Y/N Yes
Water Access Desc Public
Roof Type Flat, Pitched
Accessibility None
Porch Balcony, Covered, Deck, Patio
Private Pool No
Building
Lot Description Cul- De- Sac, Lawn, Landscaped, Sprinklers Automatic, Sprinkler System, Trees, Views
Faces West
Story 2
Entry Level Two
Sewer None
Water Public
Architectural Style Craftsman
Level or Stories Two
Additional Building Outdoor Kitchen, Storage
New Construction No
Construction Status Resale
Schools
Elementary Schools North Star
Middle Schools Desert Ridge
High Schools La Cueva
Others
Tax ID 101906546508641207
Security Features Security System,Smoke Detector(s)
Acceptable Financing Cash, Conventional, FHA, VA Loan
Listing Terms Cash, Conventional, FHA, VA Loan
Financing Conventional
Read Less Info
Want to know what your home might be worth? Contact us for a FREE valuation!

Our team is ready to help you sell your home for the highest possible price ASAP

"My job is to find and attract mastery-based agents to the office, protect the culture, and make sure everyone is happy! "







