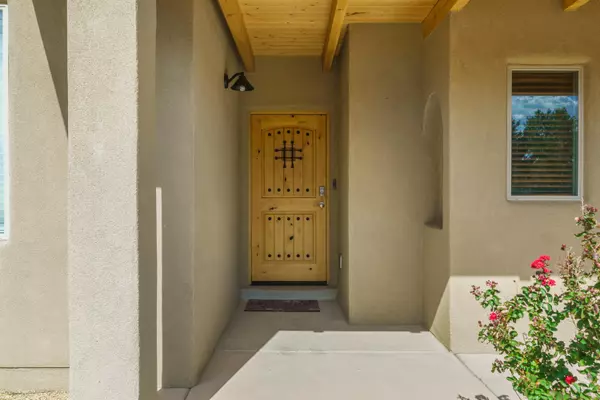Bought with G Realty Co.
$389,000
$389,000
For more information regarding the value of a property, please contact us for a free consultation.
3 Beds
2 Baths
1,536 SqFt
SOLD DATE : 09/29/2022
Key Details
Sold Price $389,000
Property Type Single Family Home
Sub Type Detached
Listing Status Sold
Purchase Type For Sale
Square Footage 1,536 sqft
Price per Sqft $253
Subdivision Bosque Del Rio
MLS Listing ID 1021941
Sold Date 09/29/22
Style Pueblo
Bedrooms 3
Full Baths 2
Construction Status Resale
HOA Fees $1,200/mo
HOA Y/N Yes
Year Built 2016
Annual Tax Amount $2,399
Lot Size 0.280 Acres
Acres 0.28
Lot Dimensions Public Records
Property Description
Welcome to Bosque Del Rio Grande a quiet gated community in Bernalillo! Single-Story open concept floor plan great for entertaining, or a quiet evening by the cozy Kiva Gas Log fireplace. The Owner's Suite is separated from the other bedrooms, and features 2 walk-in closets, a garden tub, separate vanities, and walk-in shower. Kitchen Island with Breakfast Bar, Stainless Steel Appliances, Tile throughout, Carpet in Bedrooms, Granite Counter tops, Raised Ceiling in Living Area, Upgraded Deco Tile, Landscaped Front and Back, Fully- Insulated 3 Car Garage with NEW insulated Overhead Doors. Subdivision has access to the bosque, and great views to the Bosque and Sandia Mountains! CALL Today!
Location
State NM
County Sandoval
Area 170 - Bernalillo/Algdones
Interior
Interior Features Breakfast Bar, Bathtub, Ceiling Fan(s), Dual Sinks, Family/ Dining Room, Great Room, Garden Tub/ Roman Tub, High Ceilings, Country Kitchen, Kitchen Island, Living/ Dining Room, Main Level Primary, Pantry, Soaking Tub, Separate Shower, Water Closet(s), Walk- In Closet(s)
Heating Central, Forced Air, Natural Gas
Cooling Central Air, Refrigerated
Flooring Carpet, Tile
Fireplaces Number 1
Fireplaces Type Gas Log, Kiva
Fireplace Yes
Appliance Dishwasher, Free-Standing Gas Range, Disposal, Microwave, Water Softener Owned
Laundry Washer Hookup, Electric Dryer Hookup, Gas Dryer Hookup
Exterior
Exterior Feature Fence, Private Yard
Parking Features Attached, Door- Multi, Finished Garage, Garage, Two Car Garage
Garage Spaces 3.0
Garage Description 3.0
Fence Back Yard, Wall
Utilities Available Electricity Connected, Natural Gas Connected, Sewer Not Available, Water Connected
View Y/N Yes
Water Access Desc Public
Roof Type Flat, Pitched
Porch Covered, Patio
Private Pool No
Building
Lot Description Planned Unit Development, Views
Faces South
Story 1
Entry Level One
Sewer Septic Tank
Water Public
Architectural Style Pueblo
Level or Stories One
New Construction No
Construction Status Resale
Others
HOA Fee Include Common Areas,Road Maintenance
Tax ID 1019073032350
Acceptable Financing Cash, Conventional, FHA, VA Loan
Listing Terms Cash, Conventional, FHA, VA Loan
Financing Conventional
Read Less Info
Want to know what your home might be worth? Contact us for a FREE valuation!

Our team is ready to help you sell your home for the highest possible price ASAP
"My job is to find and attract mastery-based agents to the office, protect the culture, and make sure everyone is happy! "







