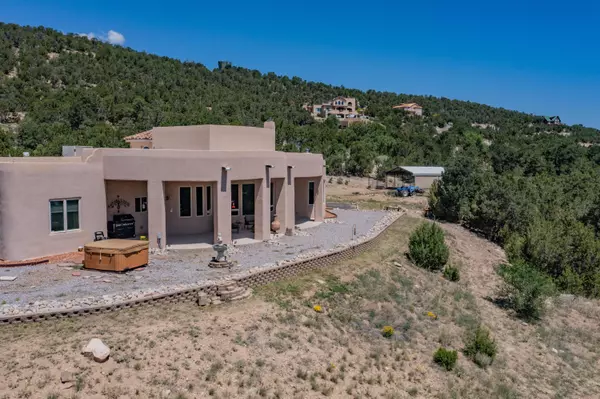Bought with Keller Williams Realty
$722,000
$755,000
4.4%For more information regarding the value of a property, please contact us for a free consultation.
4 Beds
3 Baths
3,586 SqFt
SOLD DATE : 11/11/2022
Key Details
Sold Price $722,000
Property Type Single Family Home
Sub Type Detached
Listing Status Sold
Purchase Type For Sale
Square Footage 3,586 sqft
Price per Sqft $201
Subdivision Sandia Mountain Ranch
MLS Listing ID 1019632
Sold Date 11/11/22
Style Custom,Spanish/Mediterranean
Bedrooms 4
Full Baths 3
Construction Status Resale
HOA Y/N No
Year Built 2003
Annual Tax Amount $4,447
Lot Size 3.200 Acres
Acres 3.2
Lot Dimensions Public Records
Property Sub-Type Detached
Property Description
A rare opportunity in the Sandia Mountain Ranch Subdivision for an amazing custom home, on 3 acres, with a barn, 4-5 bedrooms with a home office, oversized garage with workshop areas, end of road privacy, world class views, paved roads, and driveway, all for an amazing value. As you enter this house the open floorplan greets you with amazing views of the surrounding foothills, the gourmet kitchen and formal dining room, southwestern custom details throughout with vigas, T&G ceilings, soaring ceilings, and kiva fireplaces. The primary bedroom suite is large and private with access to the covered patio, illuminated nichos, a spa like bathroom set up, and room to relax. This home offers a private office set up, game room set up, and a Jack and Jill bathroom set up for the extra bedrooms.
Location
State NM
County Bernalillo
Area 230 - South Of I-40
Rooms
Other Rooms Barn(s)
Interior
Interior Features Beamed Ceilings, Breakfast Bar, Breakfast Area, Dual Sinks, Entrance Foyer, Great Room, Garden Tub/ Roman Tub, High Speed Internet, Home Office, Jack and Jill Bath, Kitchen Island, Multiple Living Areas, Main Level Primary, Pantry, Skylights, Walk- In Closet(s)
Heating Propane, Radiant, Wood Stove
Cooling Evaporative Cooling, Other
Flooring Carpet, Tile
Fireplaces Number 2
Fireplaces Type Custom, Wood Burning, Wood Burning Stove, Outside
Fireplace Yes
Appliance Dryer, Dishwasher, Free-Standing Gas Range, Microwave, Refrigerator, Washer
Laundry Electric Dryer Hookup, Propane Dryer Hookup
Exterior
Exterior Feature Private Yard, R V Parking/ R V Hookup, Propane Tank - Owned
Parking Features Finished Garage, Garage Door Opener, Heated Garage, Workshop in Garage
Garage Spaces 3.0
Garage Description 3.0
Utilities Available Electricity Connected, Propane, Water Connected
View Y/N Yes
Water Access Desc Public
Present Use Horses
Accessibility None
Porch Covered, Patio
Private Pool No
Building
Lot Description Landscaped, Views, Wooded
Faces North
Story 1
Entry Level One
Sewer Septic Tank
Water Public
Architectural Style Custom, Spanish/Mediterranean
Level or Stories One
Additional Building Barn(s)
New Construction No
Construction Status Resale
Schools
Elementary Schools Route 66
Middle Schools Edgewood
High Schools Moriarty
Others
Tax ID 103505705302630145
Acceptable Financing Cash, Conventional, FHA, VA Loan
Green/Energy Cert Other
Listing Terms Cash, Conventional, FHA, VA Loan
Financing Conventional
Read Less Info
Want to know what your home might be worth? Contact us for a FREE valuation!

Our team is ready to help you sell your home for the highest possible price ASAP

"My job is to find and attract mastery-based agents to the office, protect the culture, and make sure everyone is happy! "







