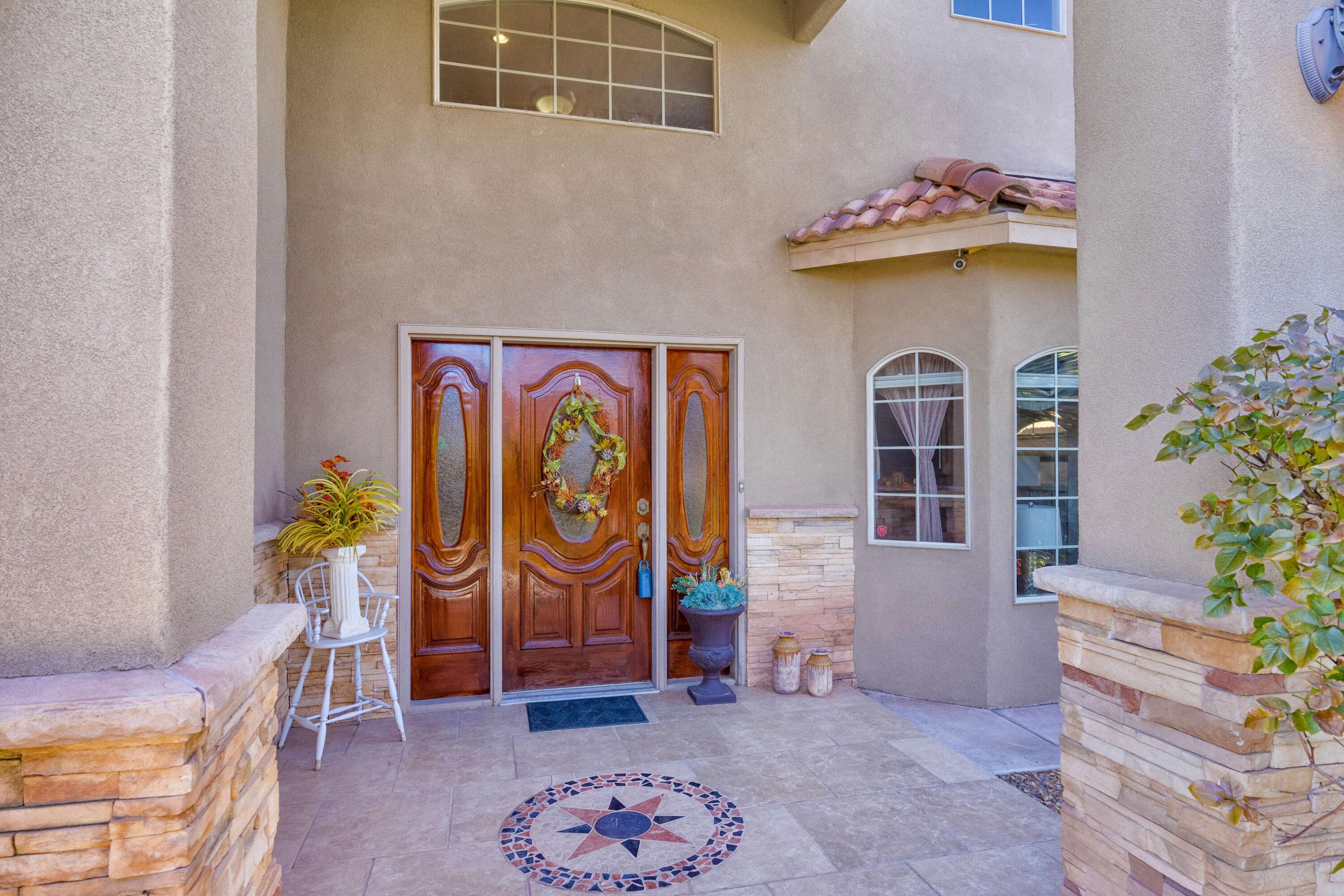Bought with Realty One of New Mexico
$442,000
$449,900
1.8%For more information regarding the value of a property, please contact us for a free consultation.
4 Beds
4 Baths
2,482 SqFt
SOLD DATE : 01/11/2023
Key Details
Sold Price $442,000
Property Type Single Family Home
Sub Type Detached
Listing Status Sold
Purchase Type For Sale
Square Footage 2,482 sqft
Price per Sqft $178
Subdivision Riverview Ridge
MLS Listing ID 1026118
Sold Date 01/11/23
Style Custom,Mediterranean,Spanish/Mediterranean
Bedrooms 4
Full Baths 2
Half Baths 1
Three Quarter Bath 1
Construction Status Resale
HOA Y/N No
Year Built 2004
Annual Tax Amount $4,445
Lot Size 8,276 Sqft
Acres 0.19
Lot Dimensions Public Records
Property Sub-Type Detached
Property Description
Welcome Home to Riverview Ridge Neighborhood! This home has it all! Two primary suites, one on the main level with covered patio and ensuite with wine/beverage cooler and another on the second floor with an expansive views of the serene Sandia Mountains and city lights. Radiant heated floors with many zones for customizing your comfort in any room. New Refrigerated AC unit, 4 bedrooms, 4 bathrooms, 2 car garage, Side-yard access for RV or Large Toys. Mediterranian feel with stacked stone accents and travertine tile, custom wood and wrought-iron banister. Large rooms and ample closet space throughout this home. Terraced backyard with trees, water fountain, and outdoor wood-burning fireplace. All Appliances stay! You MUST SEE this home! CALL TODAY!
Location
State NM
County Bernalillo
Area 110 - Northwest Heights
Interior
Interior Features Breakfast Bar, Ceiling Fan(s), Dual Sinks, Entrance Foyer, Garden Tub/ Roman Tub, High Ceilings, Home Office, In- Law Floorplan, Jetted Tub, Country Kitchen, Main Level Primary, Pantry, Separate Shower, Water Closet(s), Walk- In Closet(s)
Heating Natural Gas, Radiant Floor, Radiant
Cooling Central Air, Refrigerated
Flooring Carpet, Tile, Wood
Fireplaces Number 1
Fireplaces Type Gas Log, Outside
Fireplace Yes
Appliance Dryer, Dishwasher, Free-Standing Gas Range, Disposal, Microwave, Refrigerator, Wine Cooler, Washer
Laundry Washer Hookup, Electric Dryer Hookup, Gas Dryer Hookup
Exterior
Exterior Feature Balcony, Private Yard, R V Parking/ R V Hookup, Water Feature
Parking Features Attached, Garage
Garage Spaces 2.0
Garage Description 2.0
Fence Wall
Utilities Available Cable Available, Electricity Connected, Natural Gas Connected, Phone Available, Sewer Connected, Water Connected
View Y/N Yes
Water Access Desc Public
Roof Type Pitched, Tile
Porch Balcony, Covered, Open, Patio
Private Pool No
Building
Lot Description Lawn, Landscaped, Trees, Views
Faces East
Story 2
Entry Level Two
Sewer Public Sewer
Water Public
Architectural Style Custom, Mediterranean, Spanish/Mediterranean
Level or Stories Two
New Construction No
Construction Status Resale
Schools
Elementary Schools Chamiza
Middle Schools Lyndon B Johnson
High Schools Volcano Vista
Others
Tax ID 101206313443120363
Acceptable Financing Cash, Conventional, FHA, VA Loan
Listing Terms Cash, Conventional, FHA, VA Loan
Financing Conventional
Read Less Info
Want to know what your home might be worth? Contact us for a FREE valuation!

Our team is ready to help you sell your home for the highest possible price ASAP
"My job is to find and attract mastery-based agents to the office, protect the culture, and make sure everyone is happy! "







