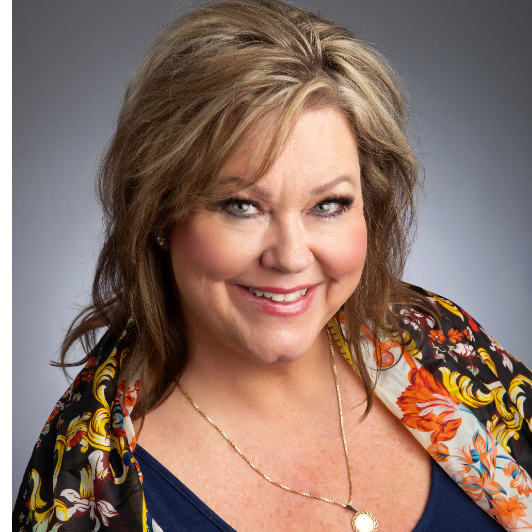Bought with Keller Williams Realty
$1,450,000
$1,450,000
For more information regarding the value of a property, please contact us for a free consultation.
4 Beds
5 Baths
4,482 SqFt
SOLD DATE : 02/28/2023
Key Details
Sold Price $1,450,000
Property Type Single Family Home
Sub Type Detached
Listing Status Sold
Purchase Type For Sale
Square Footage 4,482 sqft
Price per Sqft $323
MLS Listing ID 1027161
Sold Date 02/28/23
Style Spanish/Mediterranean
Bedrooms 4
Full Baths 2
Half Baths 1
Three Quarter Bath 2
Construction Status Resale
HOA Fees $744/mo
HOA Y/N Yes
Year Built 2012
Annual Tax Amount $14,143
Lot Size 1.260 Acres
Acres 1.26
Lot Dimensions Public Records
Property Sub-Type Detached
Property Description
This luxurious custom Tuscan home is located in the prestigious Black Farm Estates. Offering 4482 sqft of opulent living space on 1.26 lush acres, this green-built home features hardwood & tile flooring throughout, custom stone & wood work, gorgeous ceiling detail, custom lighting & fixtures, a central vac, surround sound, and a ERV system for improved air quality. The chef's kitchen features custom cabinetry, appliances, and an oversized island. The primary suite has a separate seating area and an incredible bathroom with custom his and hers vanity's, a jetted tub, and huge walk-in shower. All additional bedrooms have ensuite bathrooms with custom vanity's and walk-in closets. The lavish backyard features an outdoor kitchen, covered patio, a firepit, and a fiberglass pool & spa.
Location
State NM
County Bernalillo
Area 103 - West River Valley
Rooms
Other Rooms Outdoor Kitchen, Storage
Interior
Interior Features Bookcases, Ceiling Fan(s), Cove Ceiling, Cathedral Ceiling(s), Separate/ Formal Dining Room, Dual Sinks, Entrance Foyer, Great Room, High Ceilings, Home Office, Jetted Tub, Kitchen Island, Main Level Primary, Multiple Primary Suites, Pantry, Sitting Area in Master, Separate Shower, Water Closet(s), Walk- In Closet(s), Central Vacuum
Heating Central, Forced Air, Multiple Heating Units
Cooling Multi Units, Refrigerated
Flooring Tile, Wood
Fireplaces Number 1
Fireplaces Type Pellet Stove
Fireplace Yes
Appliance Built-In Gas Oven, Built-In Gas Range, Convection Oven, Dishwasher, Disposal, Microwave, Refrigerator, Self Cleaning Oven
Laundry Washer Hookup, Electric Dryer Hookup, Gas Dryer Hookup
Exterior
Exterior Feature Fire Pit, Playground, Private Yard, Sprinkler/ Irrigation
Parking Features Attached, Finished Garage, Garage, Oversized
Garage Spaces 4.0
Garage Description 4.0
Fence Wall
Pool Fiberglass, In Ground, Pool Cover
Utilities Available Electricity Connected, Natural Gas Connected, Water Connected
Water Access Desc Public
Roof Type Pitched, Tile
Porch Covered, Open, Patio
Private Pool Yes
Building
Lot Description Corner Lot, Lawn, Landscaped, Sprinklers Automatic, Sprinkler System, Trees
Faces East
Story 1
Entry Level One
Sewer Public Sewer
Water Public
Architectural Style Spanish/Mediterranean
Level or Stories One
Additional Building Outdoor Kitchen, Storage
New Construction No
Construction Status Resale
Schools
Elementary Schools Petroglyph
Middle Schools James Monroe
High Schools Cibola
Others
HOA Fee Include Common Areas
Tax ID 101306444346910205
Security Features Security System,Smoke Detector(s)
Acceptable Financing Cash, Conventional
Listing Terms Cash, Conventional
Financing Conventional
Read Less Info
Want to know what your home might be worth? Contact us for a FREE valuation!

Our team is ready to help you sell your home for the highest possible price ASAP
"My job is to find and attract mastery-based agents to the office, protect the culture, and make sure everyone is happy! "







