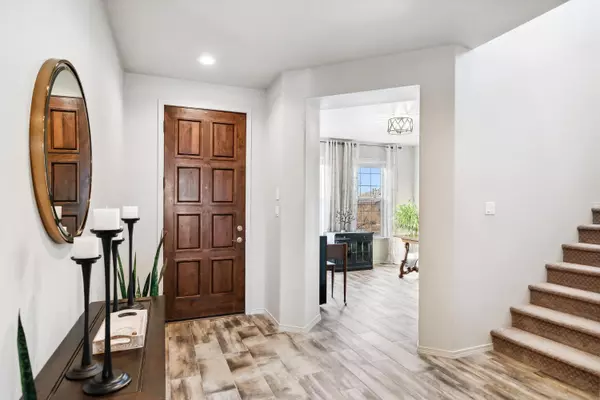Bought with Berkshire Hathaway NM Prop
$619,000
$619,000
For more information regarding the value of a property, please contact us for a free consultation.
5 Beds
5 Baths
2,924 SqFt
SOLD DATE : 06/16/2023
Key Details
Sold Price $619,000
Property Type Single Family Home
Sub Type Detached
Listing Status Sold
Purchase Type For Sale
Square Footage 2,924 sqft
Price per Sqft $211
MLS Listing ID 1033371
Sold Date 06/16/23
Bedrooms 5
Full Baths 3
Half Baths 1
Three Quarter Bath 1
Construction Status Resale
HOA Fees $1,128/mo
HOA Y/N Yes
Year Built 2016
Annual Tax Amount $5,955
Lot Size 0.530 Acres
Acres 0.53
Lot Dimensions Public Records
Property Description
MAGNIFICENT 2 STORY/5 BED/5 BATH Sivage home in Mariposa! Magical mountain VIEWS from nearly every room, fab neighborhood! 3 PRIMARY beds - 1 down & 2 up (w/ensuite baths)for great flexibility. Modern tile flooring, foyer, and sitting room/study/dining create a welcoming atmosphere. Double-wide glass patio doors meld inside w/the awesomeness of New Mexico's amazing landscape. Culinary enthusiast kitchen -beautiful LEATHERED granite, lg island.Lg primary bath, double sinks, walk-in tile shower for your personal respite. Backyard mecca, with covered porch seating, open patio spot, SW landscaping and raised side yard garden beds! Call for more info on upgrades! Access to Private Mariposa Community center, indoor/outdoor pools, gym, activities.Miles of trails, abuts 2200 acre nature preserve.
Location
State NM
County Sandoval
Area 160 - Rio Rancho North
Interior
Interior Features Breakfast Bar, Breakfast Area, Dual Sinks, Entrance Foyer, High Speed Internet, Kitchen Island, Main Level Primary, Pantry, Shower Only, Separate Shower, Cable T V, Water Closet(s), Walk- In Closet(s)
Heating Central, Forced Air, Multiple Heating Units, Natural Gas
Cooling Refrigerated, 2 Units
Flooring Carpet, Tile
Fireplace No
Appliance Dishwasher, Free-Standing Gas Range, Microwave, Refrigerator
Laundry Gas Dryer Hookup, Washer Hookup, Dryer Hookup, Electric Dryer Hookup
Exterior
Exterior Feature Private Yard, Sprinkler/ Irrigation
Garage Attached, Garage
Garage Spaces 2.0
Garage Description 2.0
Fence Wall
Pool Community
Utilities Available Cable Available, Electricity Connected, Natural Gas Connected, Phone Available, Sewer Connected, Water Connected
View Y/N Yes
Water Access Desc Public
Roof Type Pitched, Tile
Accessibility None
Porch Covered, Patio
Private Pool No
Building
Lot Description Landscaped, Planned Unit Development, Trees, Views
Faces North
Story 2
Entry Level Two
Sewer Public Sewer
Water Public
Level or Stories Two
New Construction No
Construction Status Resale
Schools
Elementary Schools Vista Grande
Middle Schools Mountain View
High Schools V. Sue Cleveland
Others
HOA Fee Include Clubhouse,Common Areas,Pool(s)
Tax ID 1012076033266
Acceptable Financing Cash, Conventional, FHA, VA Loan
Listing Terms Cash, Conventional, FHA, VA Loan
Financing Conventional
Read Less Info
Want to know what your home might be worth? Contact us for a FREE valuation!

Our team is ready to help you sell your home for the highest possible price ASAP

"My job is to find and attract mastery-based agents to the office, protect the culture, and make sure everyone is happy! "







