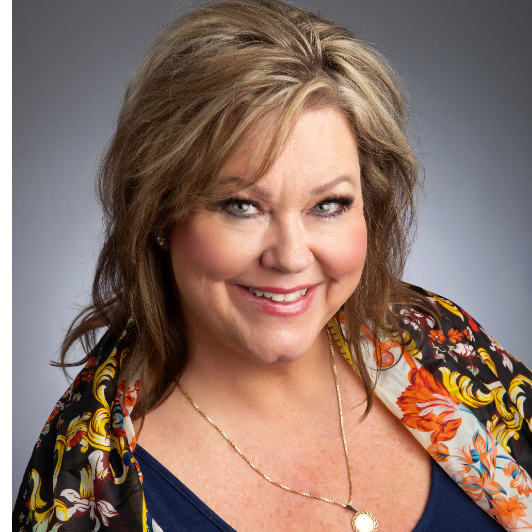Bought with Keller Williams Realty
$449,000
$449,000
For more information regarding the value of a property, please contact us for a free consultation.
4 Beds
3 Baths
2,592 SqFt
SOLD DATE : 08/11/2023
Key Details
Sold Price $449,000
Property Type Single Family Home
Sub Type Detached
Listing Status Sold
Purchase Type For Sale
Square Footage 2,592 sqft
Price per Sqft $173
MLS Listing ID 1035605
Sold Date 08/11/23
Bedrooms 4
Full Baths 1
Three Quarter Bath 2
Construction Status Resale
HOA Y/N No
Year Built 1972
Annual Tax Amount $2,165
Lot Size 0.270 Acres
Acres 0.27
Lot Dimensions Public Records
Property Sub-Type Detached
Property Description
Captivating Home in the Well Established Paradise and Golf Course Neighborhood. A Split Level Updated Comfortable Home w Covered Front Porch and an ''Oh My'' Back Yard w Sandia Views. This Home Offers the Following: Open Floor Plan w Kitchen, Dining, Living and Entrance to Oasis Back Yard thru Patio Doors Giving a Feel of Indoor Outdoor Living . Updated Kitchen Offers Lg Island, Pantry, Deep Sink, Stainless Apps, Craft Lighting and Gas Range. Enjoy Family Meals w Views of Backyard and Enjoy Cozy Evenings in the Living Area Complete w Wood Stove. Upper Level Has Primary Suite w Updated Bath, 2 More Minor Bedrms, and Full Hall Bath. Lower Level Has Family Rm, 4th Bedrm, 3/4 Bath and Laundry. Oversized Garage Has Workshop Area. Backyard Includes Shed.
Location
State NM
County Bernalillo
Area 121 - Paradise East
Rooms
Other Rooms Pergola, Shed(s)
Interior
Interior Features Ceiling Fan(s), Dual Sinks, Family/ Dining Room, Kitchen Island, Living/ Dining Room, Pantry, Shower Only, Separate Shower, Walk- In Closet(s)
Heating Central, Forced Air, Natural Gas
Cooling Evaporative Cooling
Flooring Carpet, Tile, Wood
Fireplaces Number 1
Fireplaces Type Gas Log, Wood Burning Stove
Fireplace Yes
Appliance Dryer, Dishwasher, Free-Standing Gas Range, Washer
Laundry Electric Dryer Hookup
Exterior
Exterior Feature Fence, Sprinkler/ Irrigation
Garage Spaces 2.0
Garage Description 2.0
Fence Back Yard
Utilities Available Natural Gas Connected, Sewer Connected, Water Connected
View Y/N Yes
Water Access Desc Public
Roof Type Pitched, Shingle
Accessibility None
Porch Covered, Open, Patio
Private Pool No
Building
Lot Description Lawn, Sprinklers Partial, Trees, Views
Faces North
Story 3
Entry Level Three Or More
Sewer Public Sewer
Water Public
Level or Stories Three Or More
Additional Building Pergola, Shed(s)
New Construction No
Construction Status Resale
Schools
Elementary Schools Sierra Vista
Middle Schools James Monroe
High Schools Cibola
Others
Tax ID 101106537435110546
Acceptable Financing Cash, Conventional, FHA, VA Loan
Green/Energy Cert None
Listing Terms Cash, Conventional, FHA, VA Loan
Financing Conventional
Read Less Info
Want to know what your home might be worth? Contact us for a FREE valuation!

Our team is ready to help you sell your home for the highest possible price ASAP
"My job is to find and attract mastery-based agents to the office, protect the culture, and make sure everyone is happy! "







