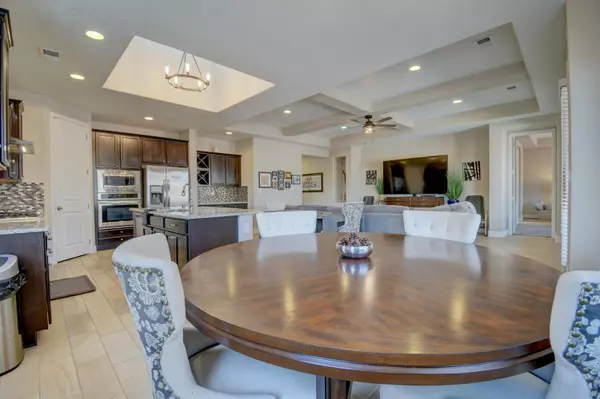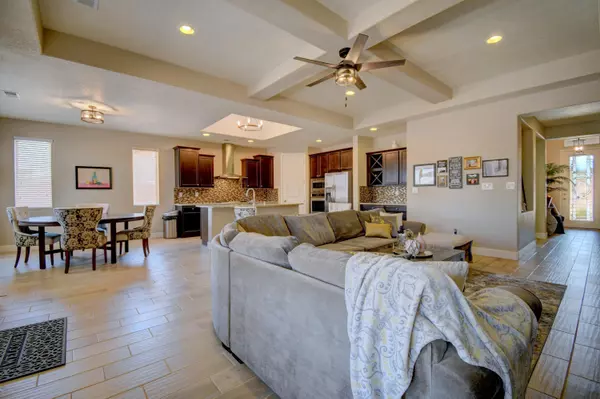Bought with Keller Williams Realty
$520,000
$520,000
For more information regarding the value of a property, please contact us for a free consultation.
3 Beds
3 Baths
2,283 SqFt
SOLD DATE : 10/18/2023
Key Details
Sold Price $520,000
Property Type Single Family Home
Sub Type Detached
Listing Status Sold
Purchase Type For Sale
Square Footage 2,283 sqft
Price per Sqft $227
Subdivision Mariposa
MLS Listing ID 1038961
Sold Date 10/18/23
Style Contemporary
Bedrooms 3
Full Baths 2
Half Baths 1
Construction Status Resale
HOA Fees $1,915/mo
HOA Y/N Yes
Year Built 2018
Annual Tax Amount $4,836
Lot Size 0.310 Acres
Acres 0.31
Lot Dimensions Public Records
Property Description
One of a kind DR Horton Madison Plan with oversized 5 car tandem garage!! Open concept, light filled home boasts large kitchen island with granite countertops, huge kitchen skylight, tile backsplash, light wood grain style tiles throughout, tray ceilings, 8 ft doors, flex room between bedrooms that is perfect for a home office, tv room or toy room. Enjoy entertaining in the huge 1/3 acre backyard with gazebo, fireplace, built in BBQ, covered patio and privacy. Located in the gated Peaks Community in Mariposa, a master planned community. Offers miles of paved walking trails, a Community Center with gym and indoor & outdoor pools! It's the perfect place to hang your heart & enjoy single level living with no steps. Contemporary Style, Built in 2018 and all appliances stay.
Location
State NM
County Sandoval
Area 160 - Rio Rancho North
Rooms
Other Rooms Gazebo
Interior
Interior Features Ceiling Fan(s), Dual Sinks, Garden Tub/ Roman Tub, High Ceilings, High Speed Internet, Home Office, Jack and Jill Bath, Kitchen Island, Main Level Primary, Pantry, Skylights, Cable T V, Walk- In Closet(s)
Heating Central, Forced Air, Natural Gas
Cooling Refrigerated
Flooring Carpet, Tile
Fireplaces Type Outside
Fireplace No
Appliance Built-In Gas Oven, Built-In Gas Range, Cooktop, Dryer, Dishwasher, Disposal, Microwave, Refrigerator, Range Hood, Washer
Laundry Gas Dryer Hookup, Washer Hookup, Dryer Hookup, Electric Dryer Hookup
Exterior
Exterior Feature Private Entrance, Privacy Wall, Private Yard, Sprinkler/ Irrigation
Garage Attached, Garage, Oversized
Garage Spaces 5.0
Garage Description 5.0
Fence Wall
Pool Community
Utilities Available Electricity Connected, Natural Gas Connected, Sewer Connected, Water Connected
Water Access Desc Public
Roof Type Bitumen, Pitched, Tar/ Gravel
Accessibility None
Porch Covered, Patio
Private Pool No
Building
Lot Description Cul- De- Sac, Landscaped, Xeriscape
Faces Southwest
Story 1
Entry Level One
Sewer Public Sewer
Water Public
Architectural Style Contemporary
Level or Stories One
Additional Building Gazebo
New Construction No
Construction Status Resale
Schools
Elementary Schools Vista Grande
Middle Schools Mountain View
High Schools V. Sue Cleveland
Others
HOA Fee Include Clubhouse,Common Areas,Pool(s)
Tax ID 1011076279100
Security Features Smoke Detector(s)
Acceptable Financing Cash, Conventional, FHA, VA Loan
Green/Energy Cert None
Listing Terms Cash, Conventional, FHA, VA Loan
Financing Conventional
Read Less Info
Want to know what your home might be worth? Contact us for a FREE valuation!

Our team is ready to help you sell your home for the highest possible price ASAP

"My job is to find and attract mastery-based agents to the office, protect the culture, and make sure everyone is happy! "







