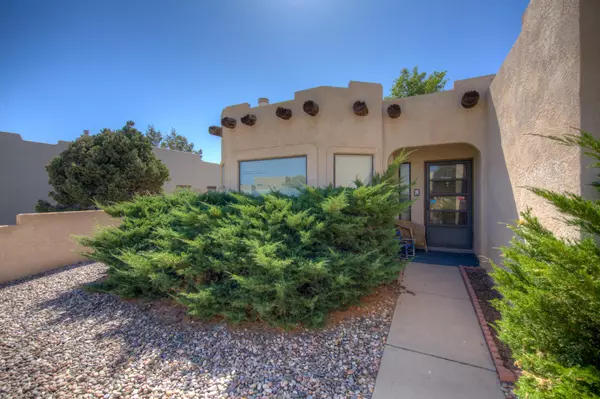Bought with Route 66 Realty
$275,000
$290,000
5.2%For more information regarding the value of a property, please contact us for a free consultation.
3 Beds
2 Baths
1,504 SqFt
SOLD DATE : 10/31/2024
Key Details
Sold Price $275,000
Property Type Single Family Home
Sub Type Detached
Listing Status Sold
Purchase Type For Sale
Square Footage 1,504 sqft
Price per Sqft $182
Subdivision Laurelwood
MLS Listing ID 1071781
Sold Date 10/31/24
Bedrooms 3
Full Baths 1
Three Quarter Bath 1
Construction Status Resale
HOA Y/N No
Year Built 1989
Annual Tax Amount $2,101
Lot Size 6,534 Sqft
Acres 0.15
Lot Dimensions Public Records
Property Description
Welcome to this One-Story 3 Bedroom, 2 Bathroom, 1504 Square Foot Home w/ a 130 Square Foot Sunroom that is not included in the Square Footage! The Roof was Replaced in 2020! It Offers Refrigerated Air, Front Courtyard, Great Room w/ a Gas Log Fireplace, Dining Room, Breakfast Nook and the Kitchen has Abundant Cabinet and Counter Space and a Pantry! The Primary Suite Includes Double Sinks and a Walk-In Closet! There are Ceiling Fans and Skylights Throughout. The Low Maintenance Backyard is Private and also has a Side Yard for More Space! The Finished 2 Car Garage is Accessible Through the Alley and Has a Workbench!
Location
State NM
County Bernalillo
Area 111 - Ladera Heights
Interior
Interior Features Breakfast Area, Ceiling Fan(s), Dual Sinks, Great Room, Country Kitchen, Main Level Primary, Pantry, Shower Only, Skylights, Separate Shower, Walk- In Closet(s)
Heating Central, Forced Air
Cooling Refrigerated
Flooring Carpet, Tile
Fireplaces Number 1
Fireplaces Type Gas Log
Fireplace Yes
Appliance Free-Standing Gas Range, Range Hood
Laundry Gas Dryer Hookup, Washer Hookup, Dryer Hookup, Electric Dryer Hookup
Exterior
Exterior Feature Courtyard, Private Yard
Parking Features Attached, Finished Garage, Garage, Garage Door Opener
Garage Spaces 2.0
Garage Description 2.0
Fence Wall
Utilities Available Electricity Connected, Natural Gas Connected, Water Connected
Water Access Desc Public
Roof Type Tar/ Gravel
Private Pool No
Building
Lot Description Landscaped, Alley
Faces North
Entry Level One
Sewer Public Sewer
Water Public
Level or Stories One
New Construction No
Construction Status Resale
Schools
Elementary Schools S R Marmon (Y)
High Schools West Mesa
Others
Tax ID 101005920307930904
Acceptable Financing Cash, Conventional, FHA, VA Loan
Green/Energy Cert None
Listing Terms Cash, Conventional, FHA, VA Loan
Financing Cash
Read Less Info
Want to know what your home might be worth? Contact us for a FREE valuation!

Our team is ready to help you sell your home for the highest possible price ASAP
"My job is to find and attract mastery-based agents to the office, protect the culture, and make sure everyone is happy! "







