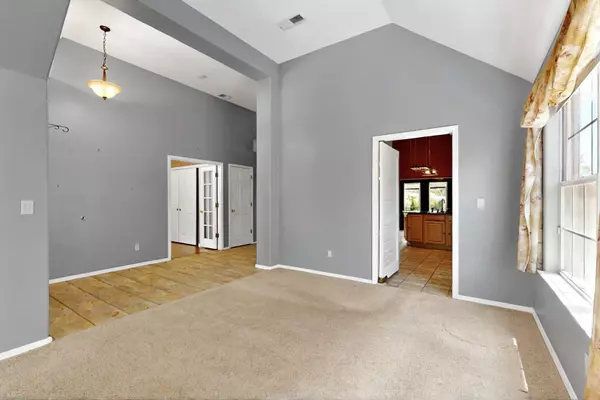Bought with Real Broker, LLC
$465,000
$465,000
For more information regarding the value of a property, please contact us for a free consultation.
4 Beds
3 Baths
2,345 SqFt
SOLD DATE : 07/17/2025
Key Details
Sold Price $465,000
Property Type Single Family Home
Sub Type Detached
Listing Status Sold
Purchase Type For Sale
Square Footage 2,345 sqft
Price per Sqft $198
MLS Listing ID 1083846
Sold Date 07/17/25
Bedrooms 4
Full Baths 2
Half Baths 1
Construction Status Resale
HOA Fees $22/ann
HOA Y/N Yes
Year Built 1996
Annual Tax Amount $4,207
Lot Size 7,840 Sqft
Acres 0.18
Lot Dimensions Public Records
Property Sub-Type Detached
Property Description
All brick Sivage Thomas home in highly desirable Richland Hills subdivision on quiet, cul-de-sac street just minutes from Paseo Del Norte and walking/biking trails, shopping, schools, restaurants and so much more. This one features a 3 car garage, refrigerated air, gorgeous back yard with grass lawn and water feature and that's just the exterior. Beautiful frosted glass door leads into this roomy, 4 bedroom 2 and 1/2 bath floorplan with 2 living areas, family/dining room, high ceilings and cozy fireplace. Primary bedroom with lots of natural light, French Doors and Bathroom with separate shower, jetted tub, walk-in closet and double sink vanity. Wonderful kitchen with gorgeous granite counter tops, lots of cabinets, breakfast nook with office area, large pantry and side by side fridge.
Location
State NM
County Bernalillo
Area 121 - Paradise East
Rooms
Other Rooms Shed(s)
Interior
Interior Features Breakfast Bar, Breakfast Area, Ceiling Fan(s), Dual Sinks, Family/ Dining Room, Garden Tub/ Roman Tub, High Ceilings, Jetted Tub, Living/ Dining Room, Multiple Living Areas, Main Level Primary, Pantry, Skylights, Separate Shower, Cable T V, Walk- In Closet(s)
Heating Central, Forced Air, Natural Gas
Cooling Refrigerated
Flooring Carpet, Tile
Fireplaces Number 1
Fireplaces Type Gas Log
Fireplace Yes
Appliance Dishwasher, Free-Standing Gas Range, Disposal, Microwave, Refrigerator, Washer
Laundry Dryer Hookup, Electric Dryer Hookup
Exterior
Exterior Feature Privacy Wall, Private Yard, Sprinkler/ Irrigation
Parking Features Attached, Garage, Garage Door Opener
Garage Spaces 3.0
Garage Description 3.0
Fence Wall
Utilities Available Cable Available, Electricity Connected, Natural Gas Connected, Sewer Connected
Water Access Desc Public
Roof Type Pitched, Shingle
Porch Covered, Patio
Private Pool No
Building
Lot Description Lawn, Landscaped, Sprinklers Automatic
Faces West
Story 1
Entry Level One
Sewer Public Sewer
Water Public
Level or Stories One
Additional Building Shed(s)
New Construction No
Construction Status Resale
Schools
Elementary Schools Petroglyph
Middle Schools James Monroe
High Schools Cibola
Others
HOA Fee Include Common Areas
Tax ID 101206429138610144
Acceptable Financing Cash, Conventional, FHA, VA Loan
Green/Energy Cert None
Listing Terms Cash, Conventional, FHA, VA Loan
Financing Conventional
Read Less Info
Want to know what your home might be worth? Contact us for a FREE valuation!

Our team is ready to help you sell your home for the highest possible price ASAP

"My job is to find and attract mastery-based agents to the office, protect the culture, and make sure everyone is happy! "







